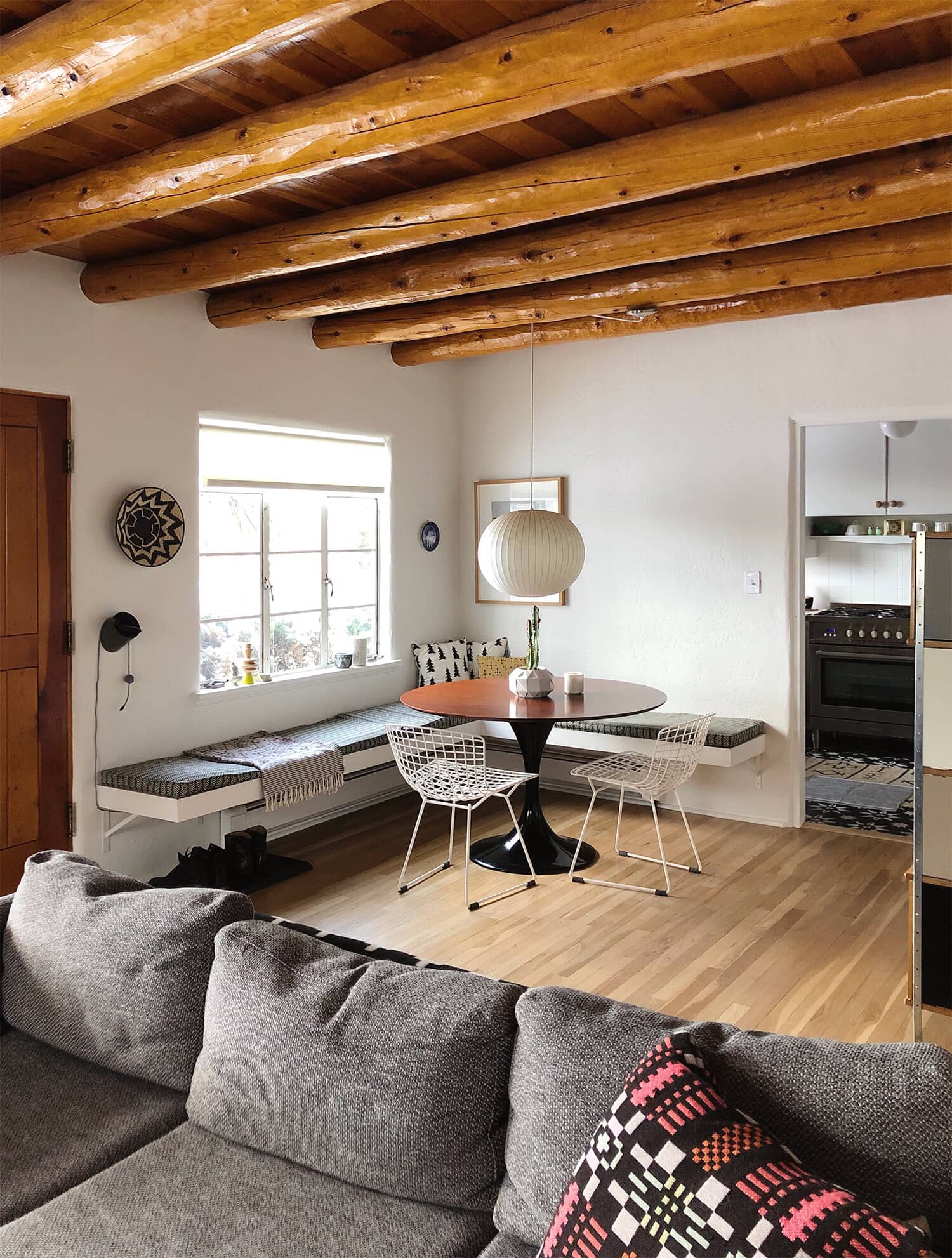
Yay! It’s the finished dining room! I’m really, really pleased without how the floating banquette turned out. Pretty much every day I marvel at how it looks like it’s always been there. It’s exactly what this space needed to feel like an actual dining room rather than just a corner of the open living space. I’m really glad I opted to not do something fussier or more elaborate, too—putting a back on it or trying to incorporate storage underneath would’ve taken away from the kind of simplicity of purpose I wanted.
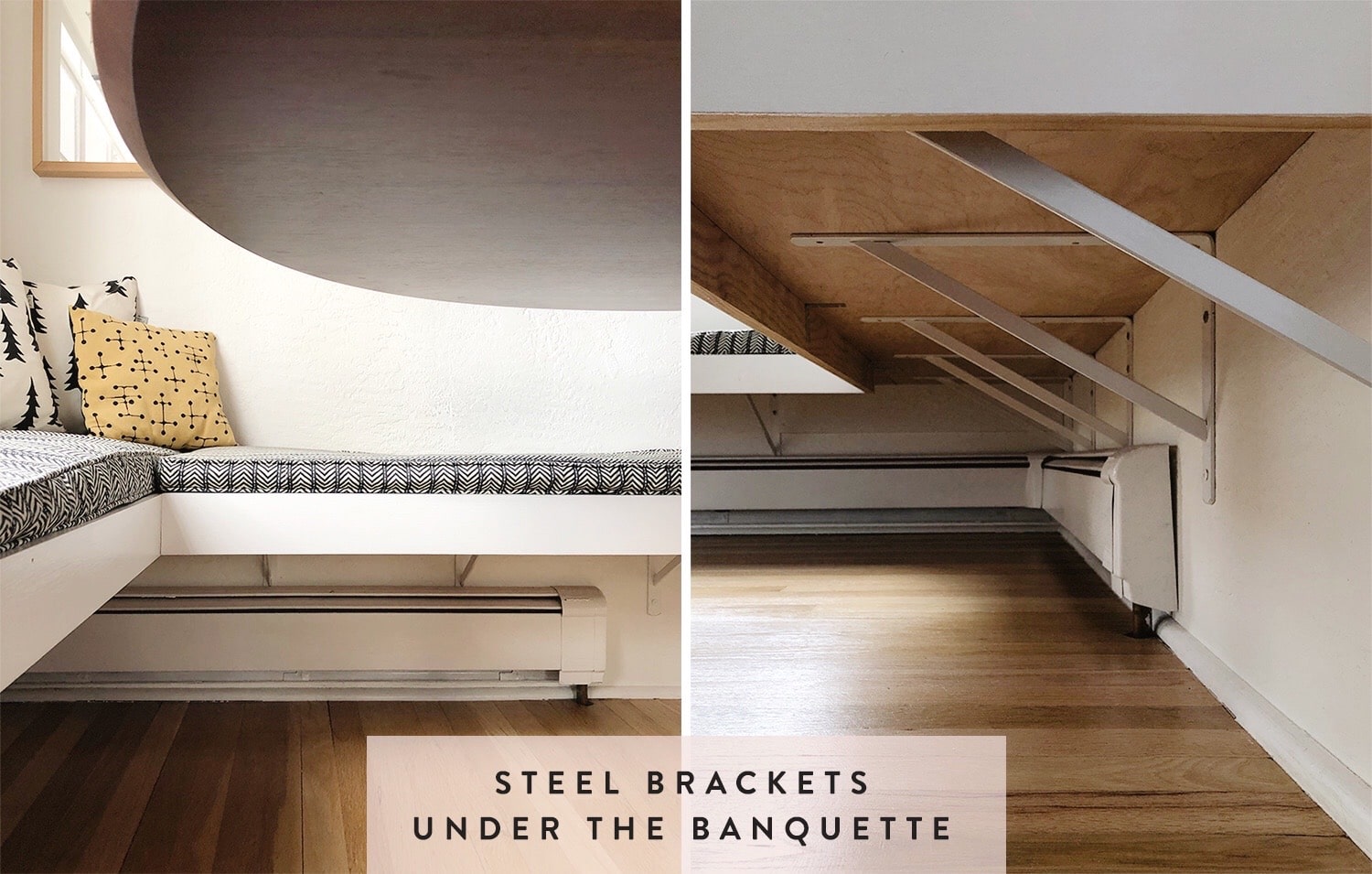
OK, but is it stable?
You can see here just how much support there is under the banquette. It’s really solid. Someone asked on Instagram how much weight/people it can support, and all I can really say is…a lot. Each of these brackets is rated to support 500 pounds, and they’re ALL mounted to studs roughly 16″ apart. 3/4″ plywood is even stronger than the 1/2″ standard used to make weight-bearing kitchen cabinets. In other words, the banquette can hold more weight than you’d ever realistically put on it.
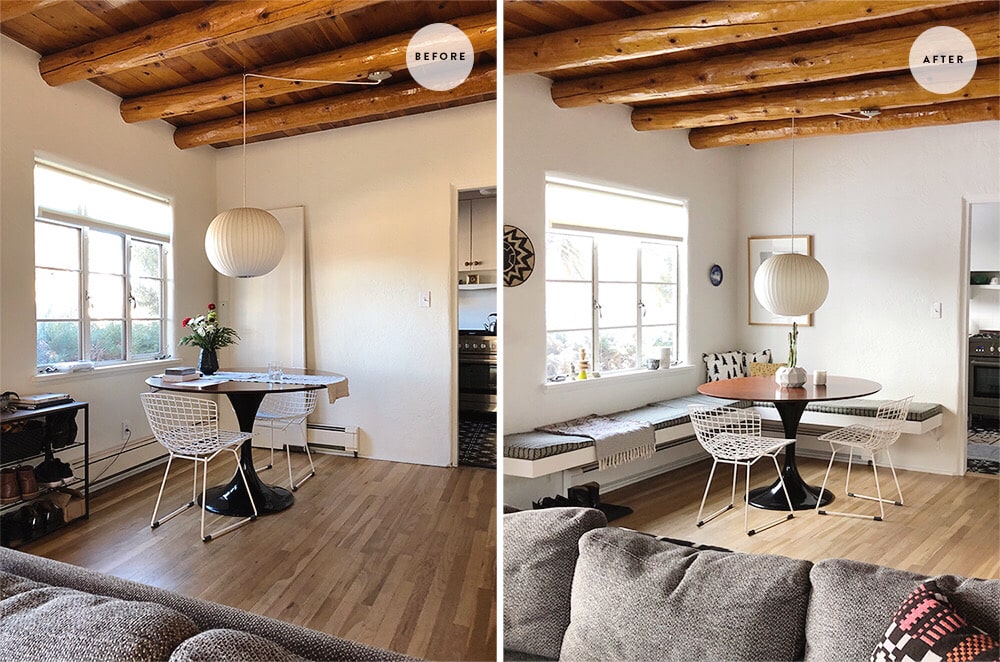
Warm posteriors, warm canine.
So much better than just a couple of chairs! The banquette helps the area to look grounded and permanent rather than just a collection of floating furniture that happens to be there. It’s part of the house now. Hiding the baseboard radiators is a nice side bonus, too—as is the warmth the heaters provide to our butts (and Fritz) on chilly mornings over breakfast. Win-win! Sometimes I even stretch out on the long side to take a little cat nap.
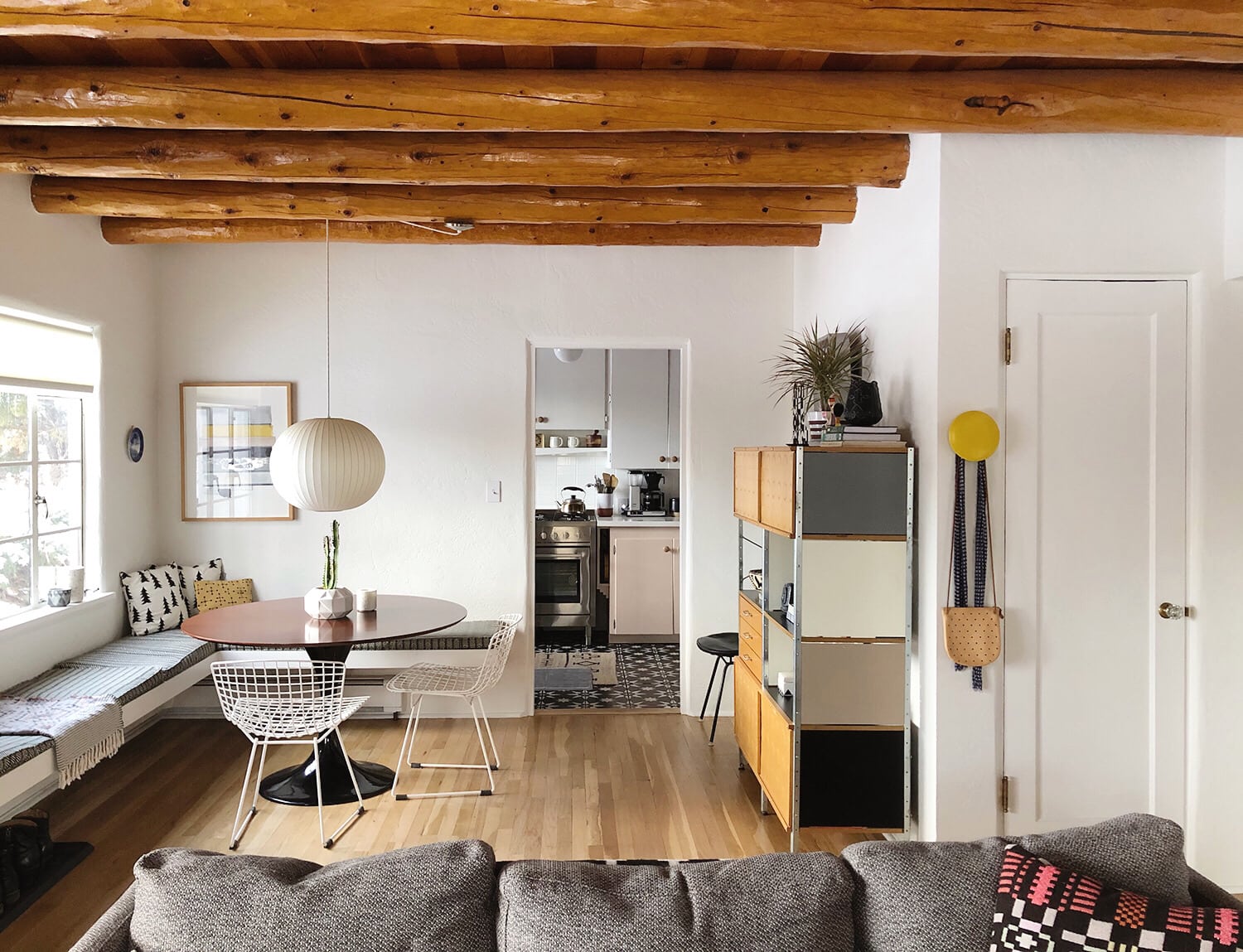
I think it’s worth noting that the corner where the banquette and dining table are contained is only about 50 square feet (6′x8.5′), but we can easily fit at 6-8 people around the table. Or at least we could do that if it weren’t for this pesky pandemic and all! It’s been really long time since I’ve hosted a dinner party, and I miss it. I’m looking forward to having friends gather around in this little nook! Round tables are so nice for social meals.
✚ Table: Wayfair
✚ Chairs: Bertoia/Knoll
✚ Lamp: Nelson Ball Bubble Pendant (medium size)
For anyone who hasn’t been reading D16 for a while, I feel like I should mention that ALL of my fancy “designer” furniture is either vintage/scavanged or was purchased at an enormous discount from the now-defunct Design Within Reach outlet in New Jersey. It seems kind of gross to link to a $690 wire dining chair knowing the actual price I paid was closer to what you’d spend for a nice chair at IKEA. Most of this stuff moved to New Mexico with me from New York and has been in my life for a long time now. I believe in buying things for your home that you’re going to want to keep forever (which is why I wish I’d been more patient when buying the table), but I also realize that the full list prices of some of the furniture I own are a million light years beyond what the average American can afford—myself included.
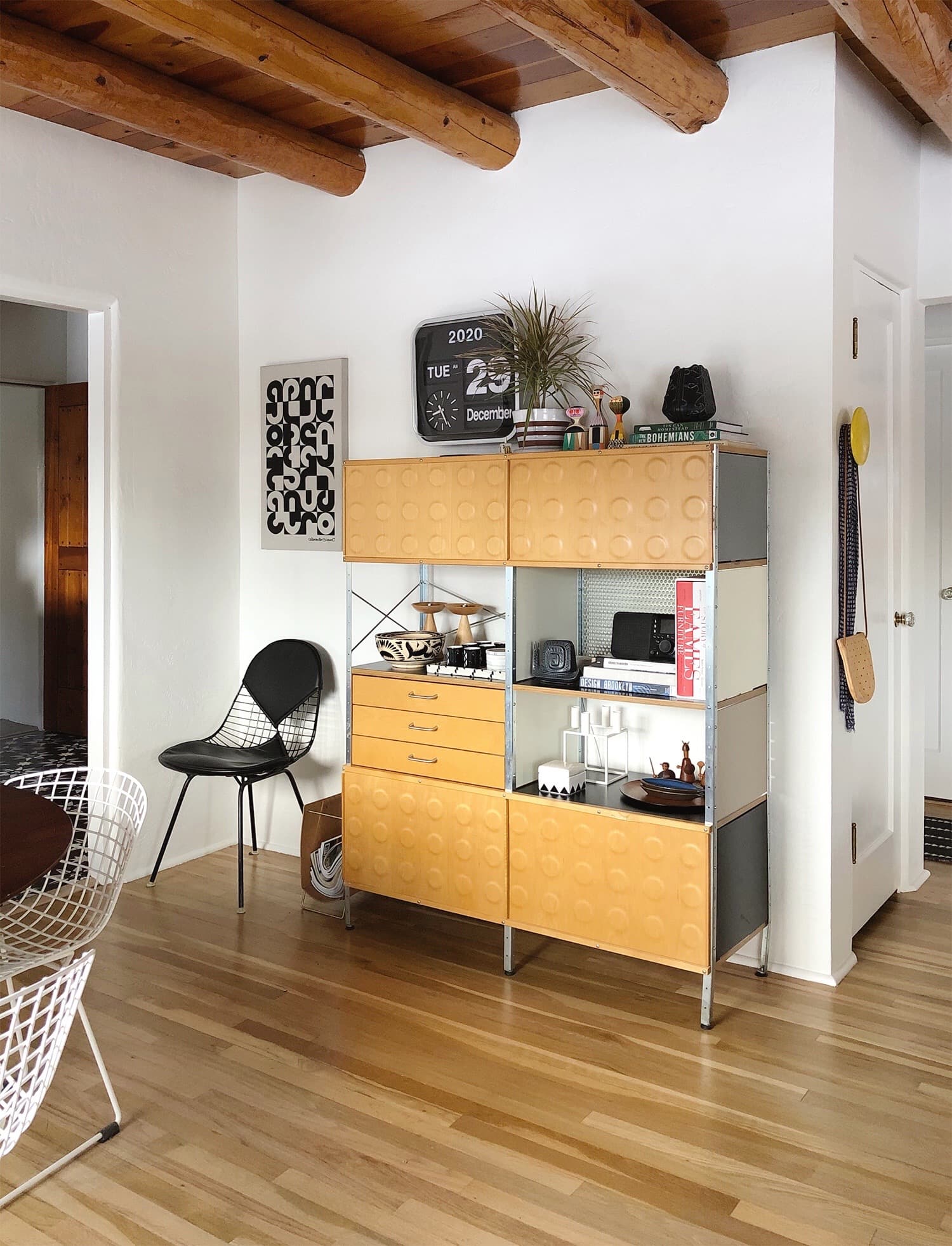
Meanwhile, on the other side of the room
This 7′ length of wall space is only 24″ deep, and I immediately knew it was the perfect spot for my beloved Eames storage unit. The drawers hold placemats, napkins, and other dining essentials, the sliding doors at the top are home to candlesticks, vases, tablecloths, and the like, and all of my records live behind the lower sliding doors! (I sold my record player last year and still need to replace it with a slimmer, Bluetooth-enabled one that will fit on one of the open shelves.)
✚ Chair: Eames/Herman Miller
✚ Chair pad: Eames Bikini
✚ Screen print: Alexander Girard
✚ Magazine rack: Target
✚ Cabinet: Eames Storage Unit/Herman Miller
✚ Calendar Flip Clock: Karlsson (also sometimes available on Amazon)
✚ Plant pot: IKEA
✚ Wooden dolls: Alexander Girard
✚ Vase and snail box: Jonathan Adler
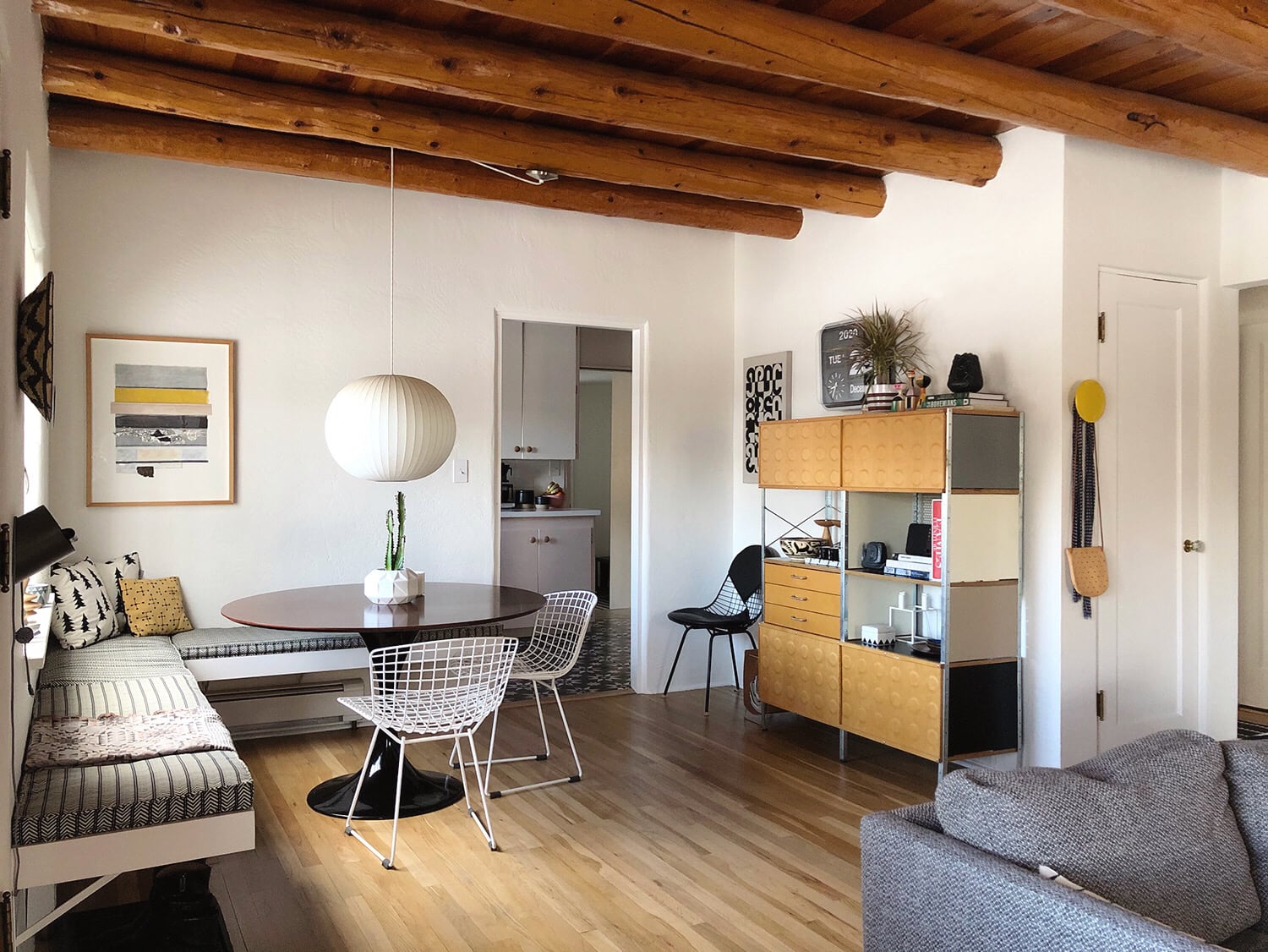
See how it all opens up and connects to the rest of the house? That’s the kitchen through the doorway, obviously, and then over to the right is a coat closet—and beyond that, a small hallway that leads to our bedroom, my office, and the bathroom. You really get a sense of the layout of the entire house just from this spot—I love that.
✚ Painting: Bruce Dorfman (or as I like to call him, Dad)
✚ Mustard yellow dot hook: Muuto
✚ Leather bag: Pine & Boon
✚ Sofa: Article
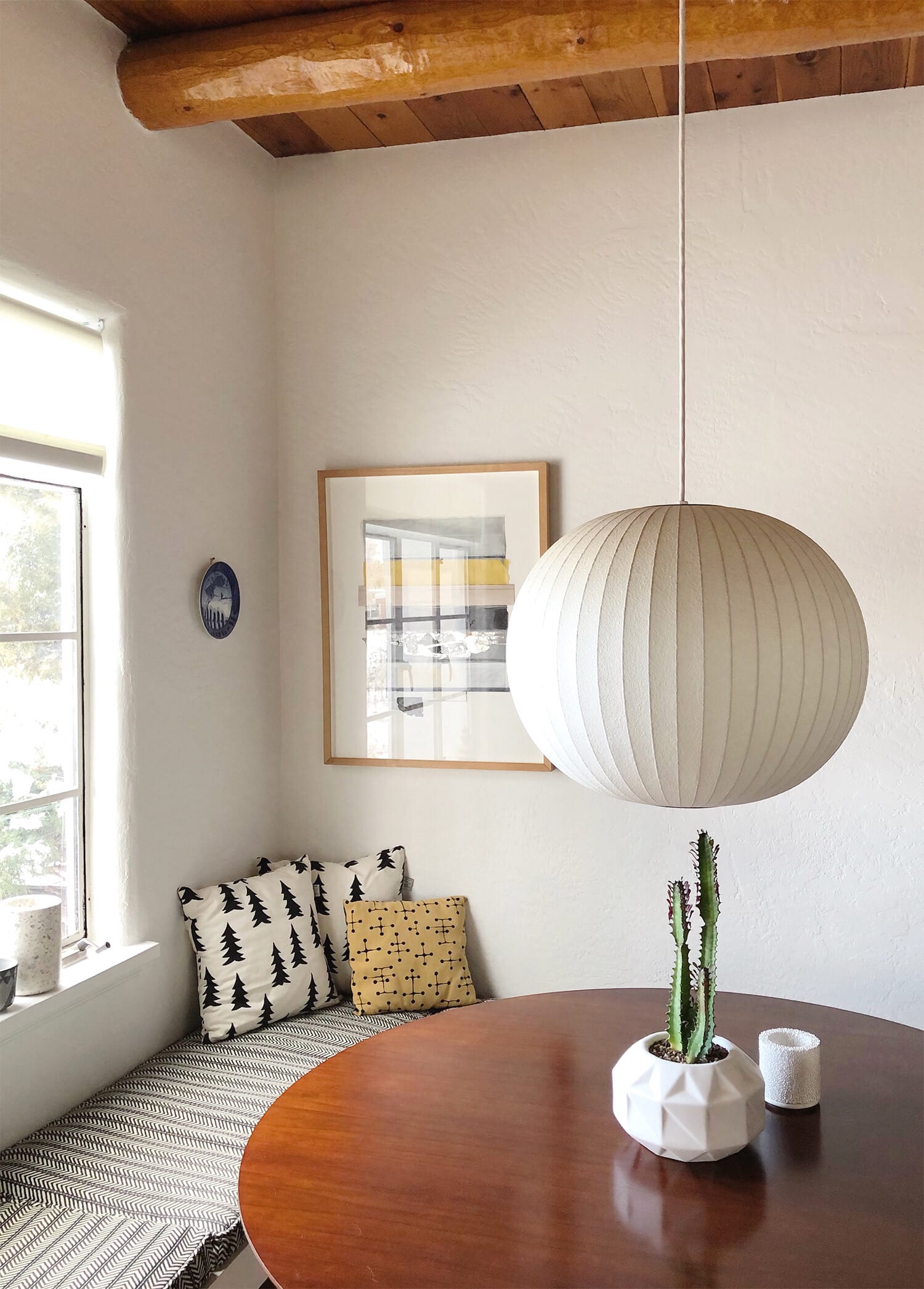
Don’t you want to curl up in this corner with a cup of coffee and a book? It’s such a nice spot to be in, even when it’s not meal time. If you have an unused corner in your house (or even just an empty length of wall—there’s no reason you need to have an L-shape), you can build a bench like this. Minimal tools, minimal materials, minimal cost, and minimal time. And in return you get so much!
✚ Plant pot: CB2
✚ Candle holder: Nathalie Lautenbacher
✚ Fir tree pillows: Fine Little Day
✚ Eames Dot pillow: Atomic Livin Home
✚ Wall paint: Valspar Bistro White (flat)
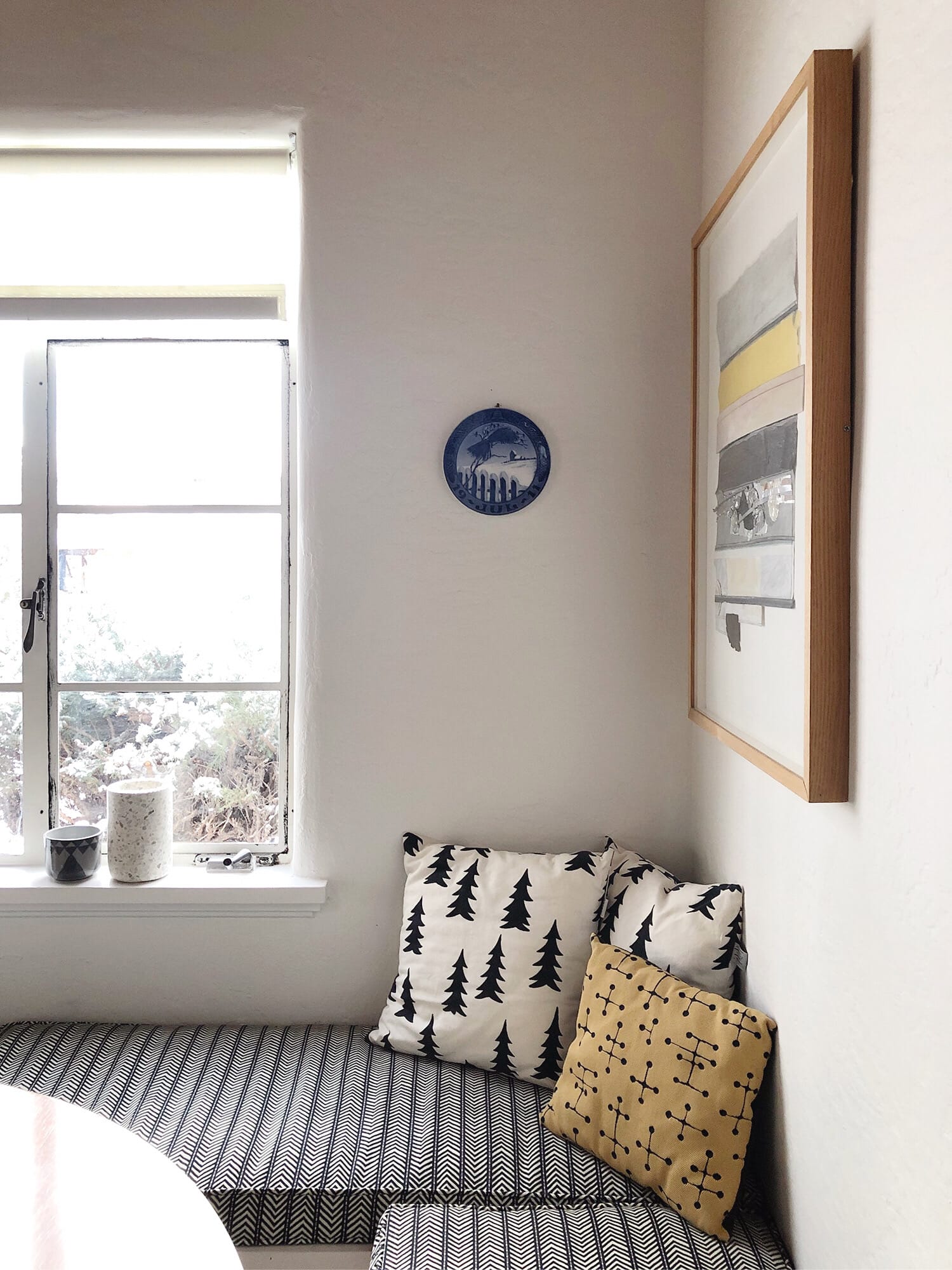
✚ Triangle pot: Geninne D Zlatkis
✚ Terrazzo vase: Target
✚ Plate: Royal Copenhagen (My grandmother’s Christmas plate from 1911!)
✚ Solar window shade: BlindsMax
✚ Bench cushions: Hayneedle
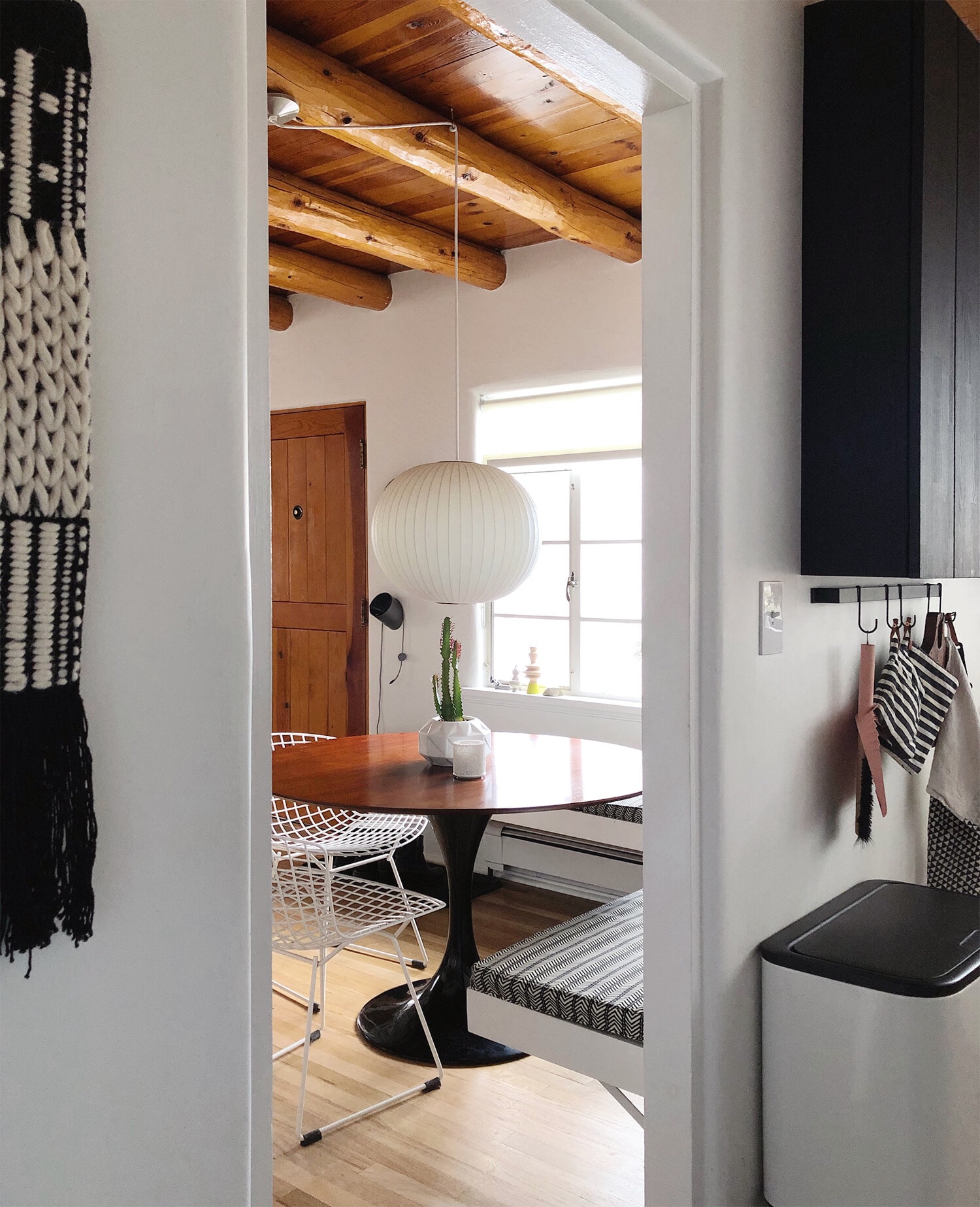
Flow, baby. Flow.
I love the view from the kitchen into the dining room. I think I’m usually pretty consistent with my décor choices, but because this house is both small and so open, I’ve been extra-conscious of the view from one room to another. I think that’s something that can be forgotten too easily if you like to try out a lot of different styles in your house. I want the next room in my sight line to invite me in, and I don’t want to feel like I’m walking into another home. Flow, baby. Flow.
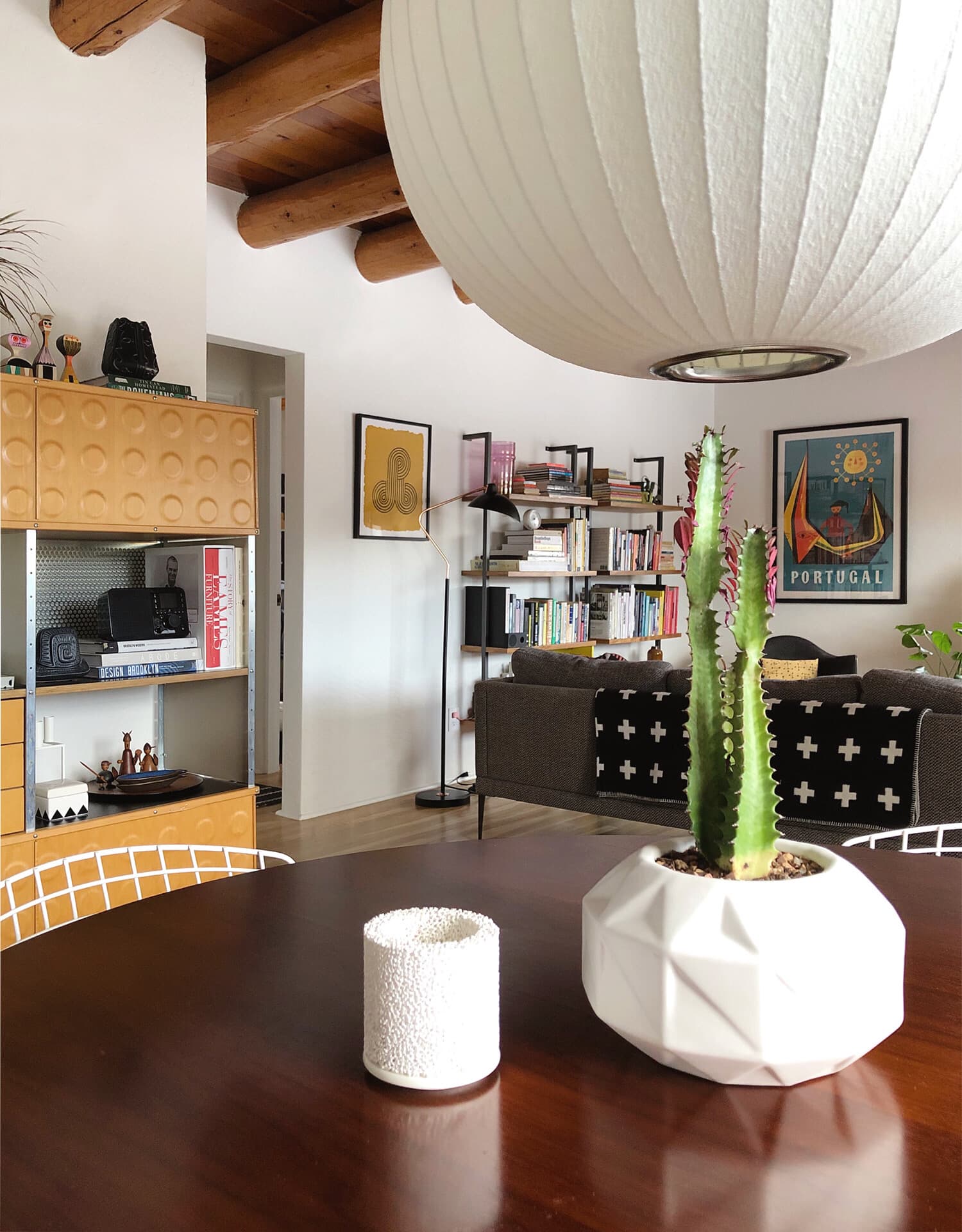
Speaking of flow, here’s the view from the dining room into the living room. Again, it’s clearly a separate area, but everything looks related. As far as I’m concerned there’s no limit to the number of patterns and colors you can put in a room, but they all need to talk to each other somehow. I’ll get into the details of the living room in a future post, but I didn’t think about these spaces as separate entities design-wise when I was figuring out how to set them up.
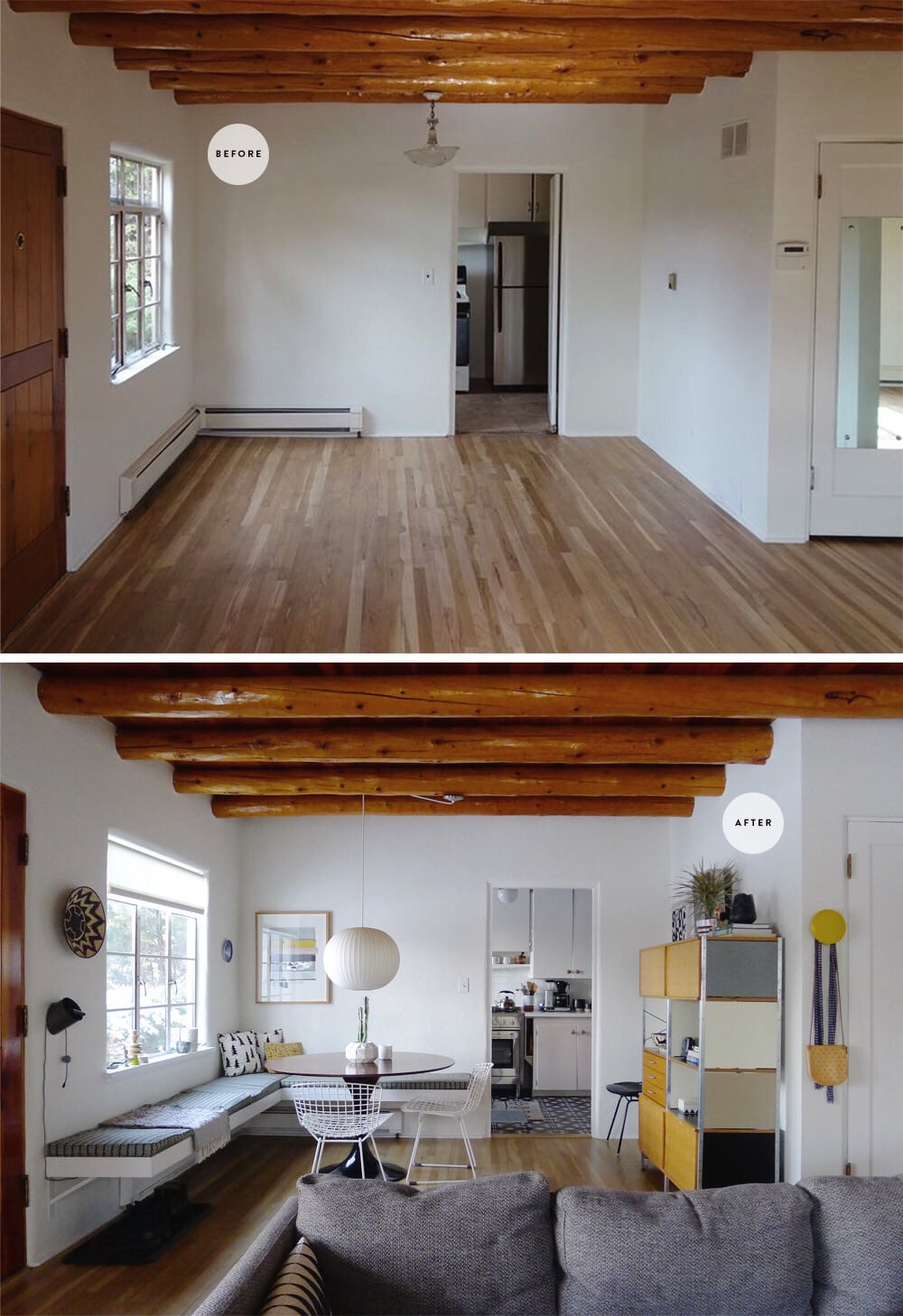
Before and after!
I love comparison shots like these where I can look back at how a space started. It’s like magic to me, especially when it’s my own home. No walls were moved or taken down, and yet it’s become something entirely new. I love that even though my own taste could not be farther from the traditional southwestern style of the house, all of these furnishings from the 1940s, 50s, and 60s are as much at home here as they were in my Victorian row house.
Dining room recap:
✚ Read about my plans for the dining room here!
✚ Learn how to make your own DIY floating banquette here!
As always, if you have any questions at all about the construction of the floating banquette (or anything else in the dining room that I might have missed), please feel free to ask. And HAPPY NEW YEAR!!! Here’s to a 2021 that’s…well, that’s not 2020. L’chaim!